Designing your Dream Kitchen: Top Tips from our Design Consultants
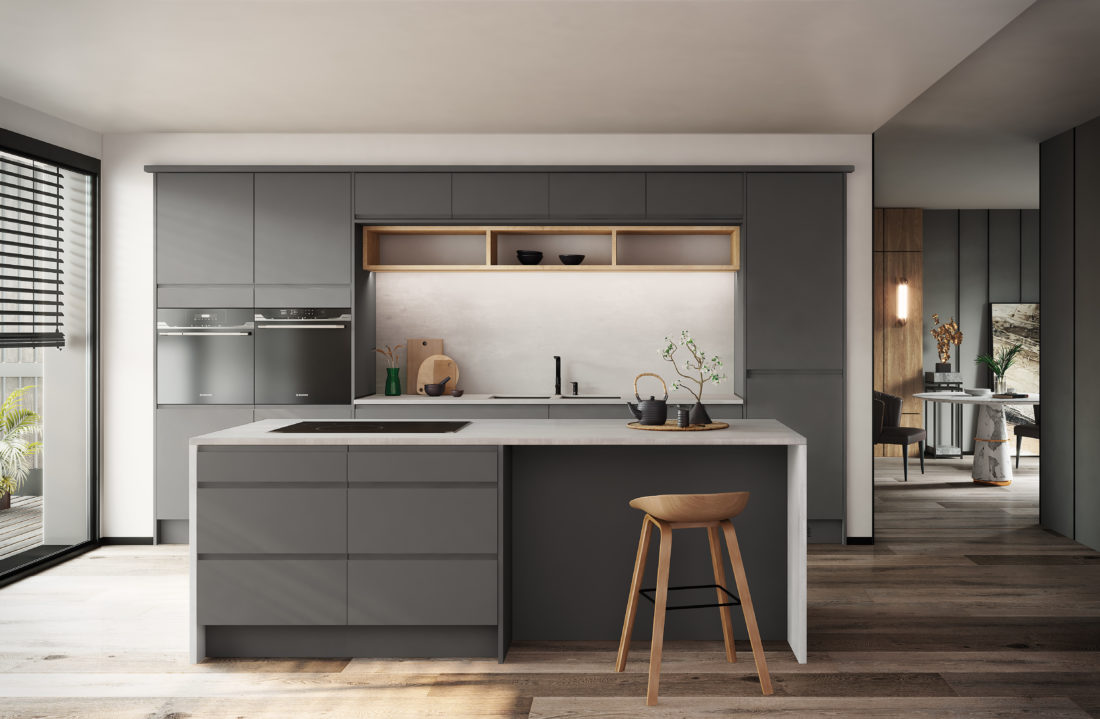
Life evolves around the kitchen. It’s the focal point of the home weather your cooking, eating or entertaining. It should be a space you enjoy being in, and a well thought out design can help you achieve that. It’s vital to get the flow of the space, position of appliances and work surfaces right to make sure that your space is functional in a way that suits your lifestyle and your family’s needs.
Our qualified kitchen design consultants are here to help you achieve just that. With a free consultation, they’ll have you one step closer to having a space you love and enjoy.
Our design consultants, Abaigeal (Castlebar), Triona (Wellpark) and Barbara (Blanchardstown) have combined their top tips when designing your dream kitchen. Keep reading to find out more.
Style
Abaigeal: Before starting your design, think about what style of kitchen you prefer. To give your kitchen personality, consider the house location and its style. It’s important to consider this element as you don’t want to design a super modern kitchen in a very traditional cottage. This would create a clash with the external and internal fabric of the house as they are complete opposite to each other. Unless you’re making a statement, it’s recommended that the internal finishes are in harmony with the style in the house.
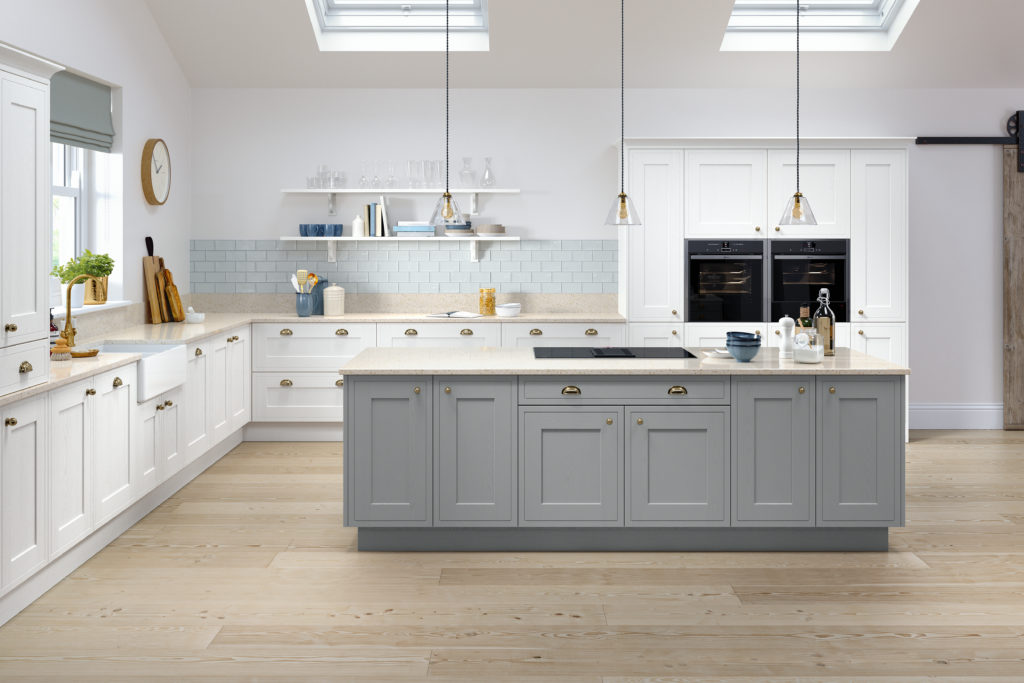 Burbidge Chartwell Kitchens Design
Burbidge Chartwell Kitchens DesignConsider the location of the kitchen within the house itself. If the kitchen is at the back of the house and is North facing, it’s always recommended that you choose light and bright colours. The reason for this in the west of Ireland we wouldn’t get much sunlight when the days gets shorter. Therefore, these spaces are much darker. Unless the kitchen of our dreams happens to be a black kitchen, of course.
Think about if you have a concept in mind i.e. colour system for the room. If it is open plan it is extremely important that you don’t bring too many colours into one space as it will become too noisy. Also consider the floor colour, walls and internal furniture that will consume the space. This will help you decide the final colour of the kitchen, worktops and final accessories. It’s important that these features flow well with one another.
Storage
Abaigeal: In relation to internal storage, have a look at integrated bins as they can be sore on the eyes if they’re free standing. By integrating the bin, it has a place in the kitchen and ensures you have a clean look to your kitchen.
Barbara: Pick smart storage. The most popular choice is to lose a press and use it to hide the bins. If you’re looking for your kitchen to be extra functional, look into having more drawers and pull outs. These will make sure you use of all the space you have. If it’s not within your budget, you can always add them later.
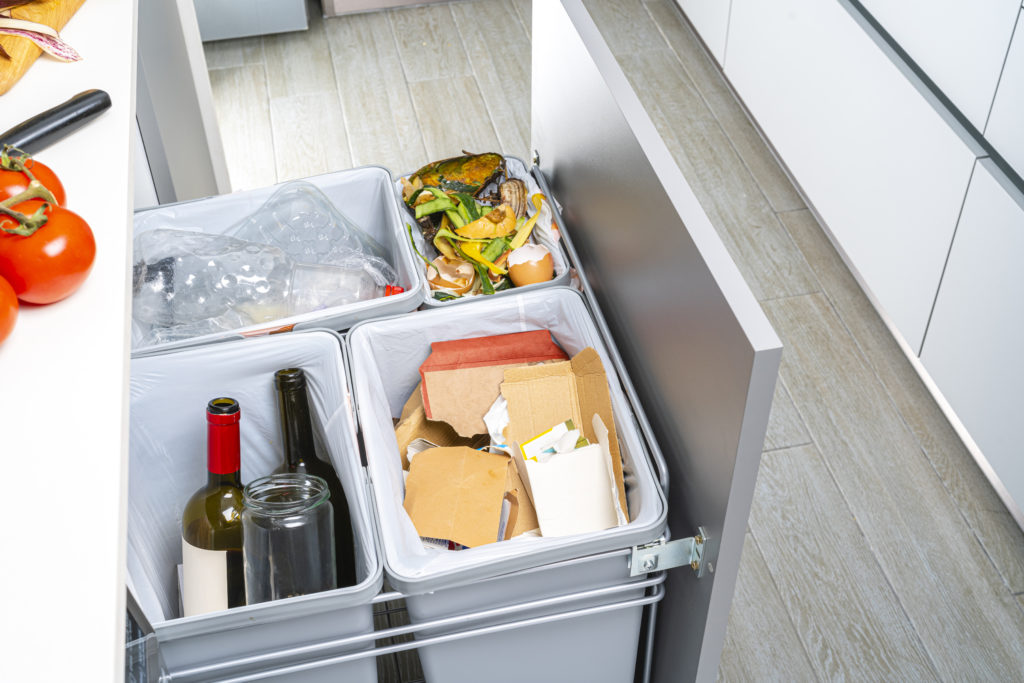
Lighting
Lighting is extremely important in any kitchen. It’s not only functional but the type of lighting you choose creates certain moods within the room. So, make sure you’re picking the right lighting.
Abaigeal: If the space is open plan, it’s recommended that you pick a light for either end of the kitchen. Otherwise, one main light is enough. If you are planning to have an island, consider pending lights as a feature as they create a focal point in the room.
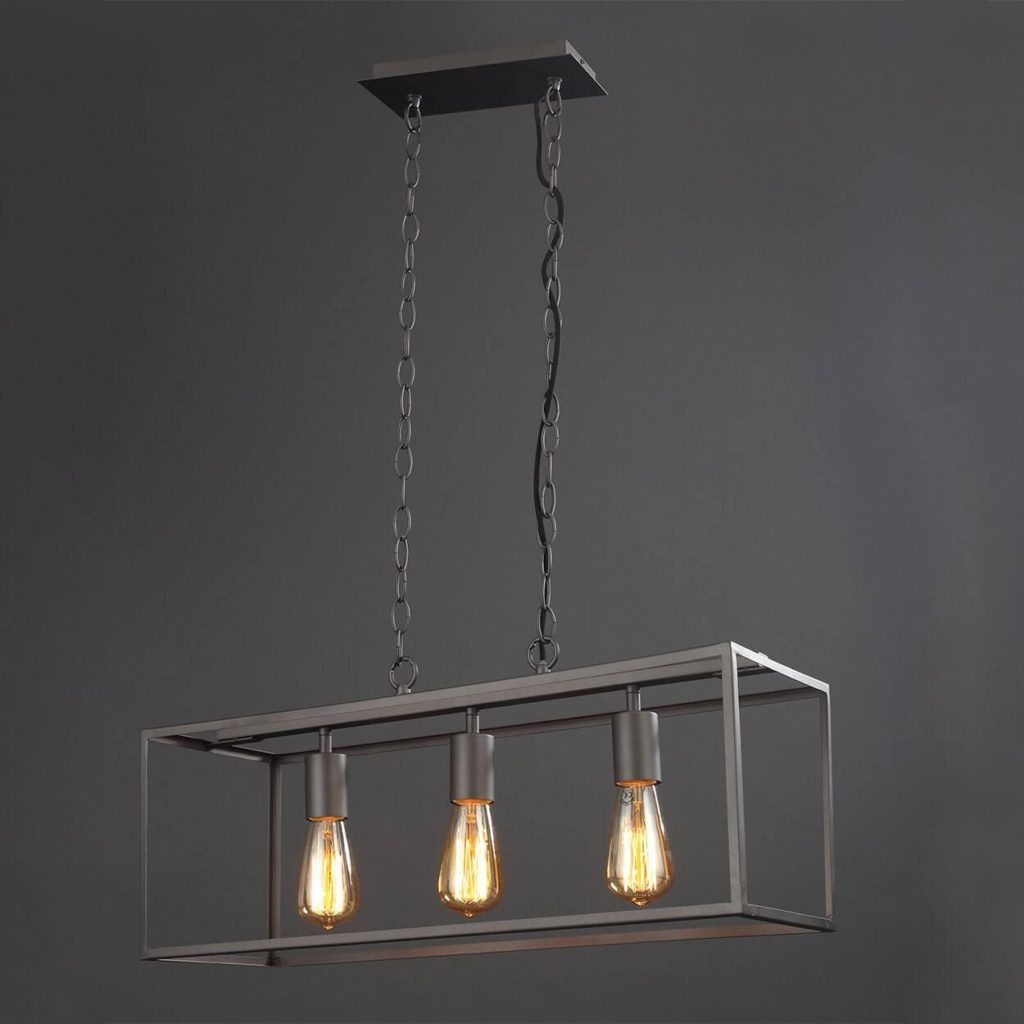 Newcastle 3 Light Industrial
Newcastle 3 Light IndustrialTriona: Before choosing a design, note the natural light that flows through the area. If you’re space is South facing, a gloss kitchen may be too bright and show dust etc. If its North facing, a gloss kitchen will allow artificial lighting to reflect off surfaces which will brighten the room. Consider placing lights directly above your work area to avoid casting personal shadows. This can save money in the long run as adding under lights adds more expense.

Budget
Abaigeal: Review your layout to see what it is you’re looking for and what the space allows. Browse through the different styles we offer in a group format. Discuss these with your design consultant and they will grade the styles on their quality. This will allow you to identify the most expensive kitchen style to the least expensive in relation to their quality. With this in mind, the designer will be able to give you an estimate for how much your kitchen would cost. This will give you a clearer idea of what style group you can choose from.
Based on the layout, you can also estimate how much you money you will need for your appliances. The cost would vary depending on the model. An estimate of worktops can also be given based on your layout.
With all taken into consideration, you will be able to formulate a total budget. Without knowing these factors, it can be difficult to estimate the costs.
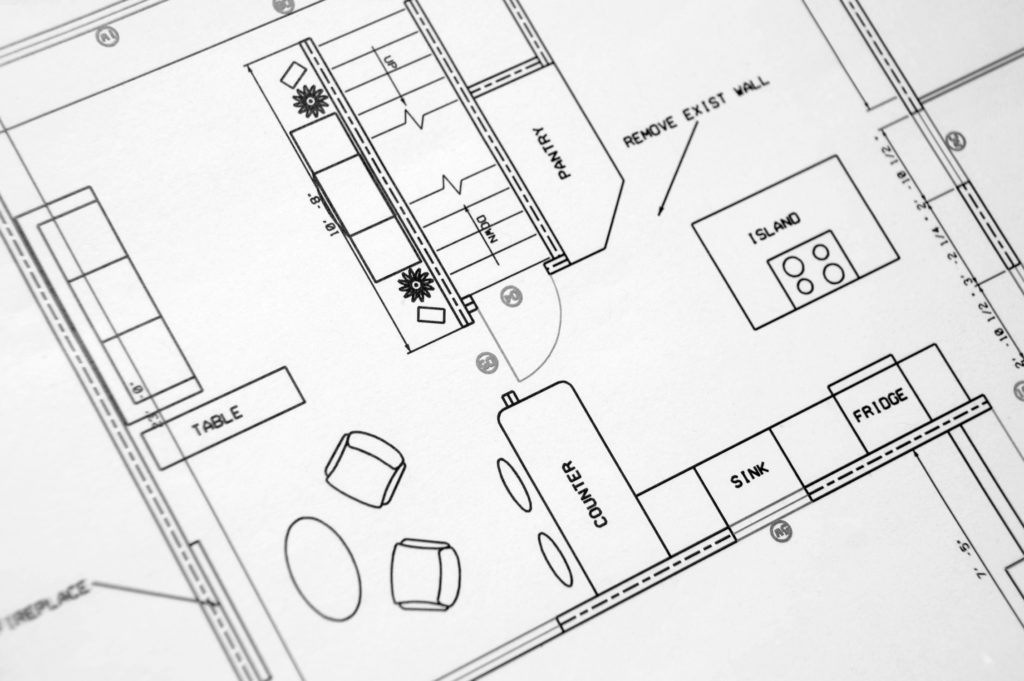
Barbara: Don’t set any expectations when it comes to numbers. Divide the project up: cabinets, appliances, floor tiles, wall tiles, installation, plumbing, electrics. This will help you focus on one thing at a time without getting overwhelmed. Let your design consultant know of your non negotiables. This is very personal. For some it’s important to have smart storage, quality of quartz worktops and for others it may just be the colour of the kitchen door. Do your research. Discuss with friends, ask for quotes and references. Revise the budget. After a few quotes you might realise you have to reconsider the budget or that you can add another feature.
Design
Abaigeal: In relation to the design of the kitchen, it is extremely important to make the kitchen functional as after all, it’s there to serve a purpose. Most of your consultation is spent on focusing on the layout and functionality of the kitchen. In some cases what the customer wants is not always what the space might allow for. Therefore, it is important to work with what you have but create something new with makes the design more exciting and personal. This can be done by creating a different style and use of colour. If the space allows, the design consultant can also create different tweaks to improve the current design.
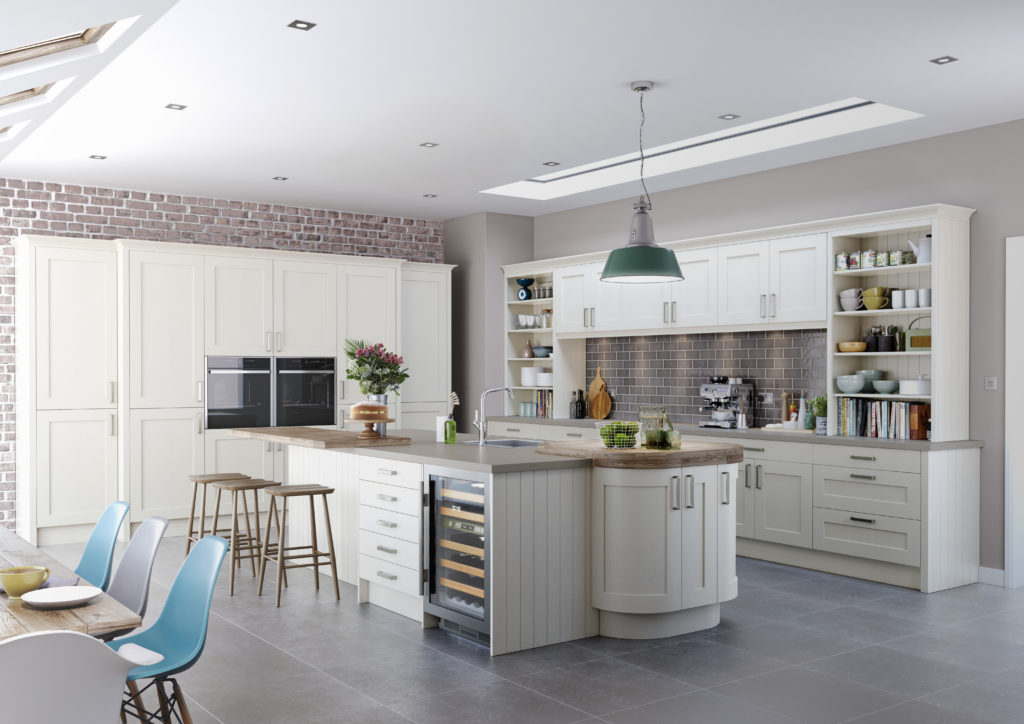 Burbidge Barned Kitchen Design
Burbidge Barned Kitchen DesignTriona: “Form to follow function not function to follow form.” Don’t let plug sockets determine the layout of where things go. Sometimes its not best for the style, function and layout.
Barbara: Don’t forget to give your kitchen personality. This is a personal project which you want to be proud of and be excited to use. Stand out with brass or black fixtures like taps, sink and handles. Browse two tone kitchens and see if these suit you. Consider open shelving to show off the nice kitchenware you own.
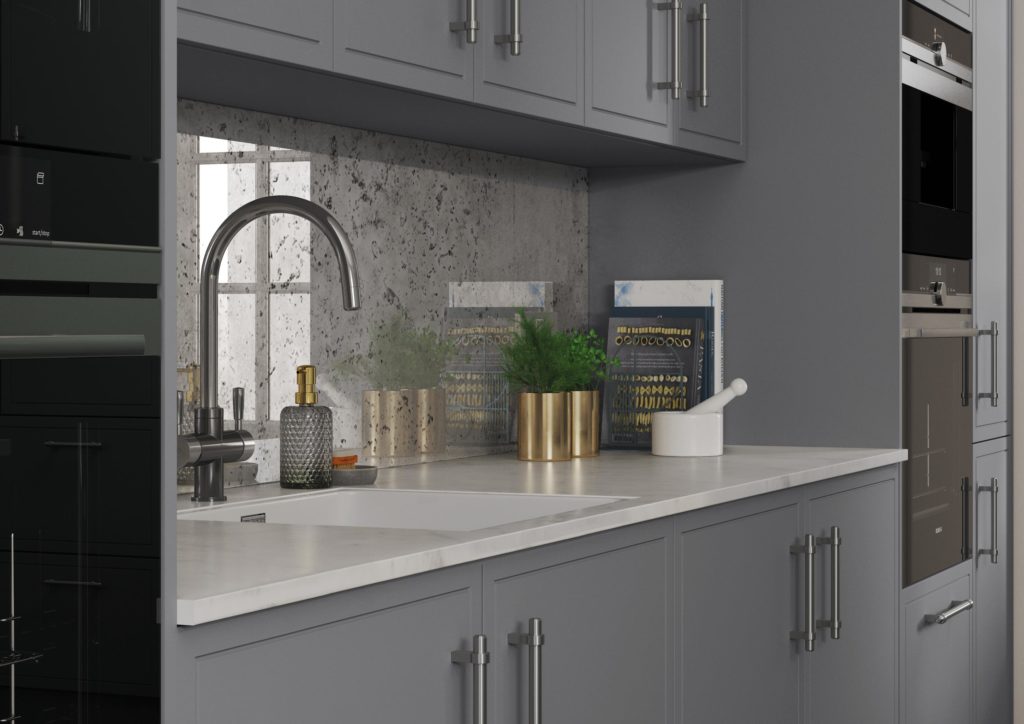 Burbidge Brompton Kitchen Design
Burbidge Brompton Kitchen DesignCareful planning is required when designing your own kitchen to make sure it not only stuns your guests but is functional too. Our design consultants are here for you every step of the way.
Looking for more ideas? Browse our brochure. Ready to create your dream kitchen? Book a free consultation with one of our design consultants here.
Woodie's
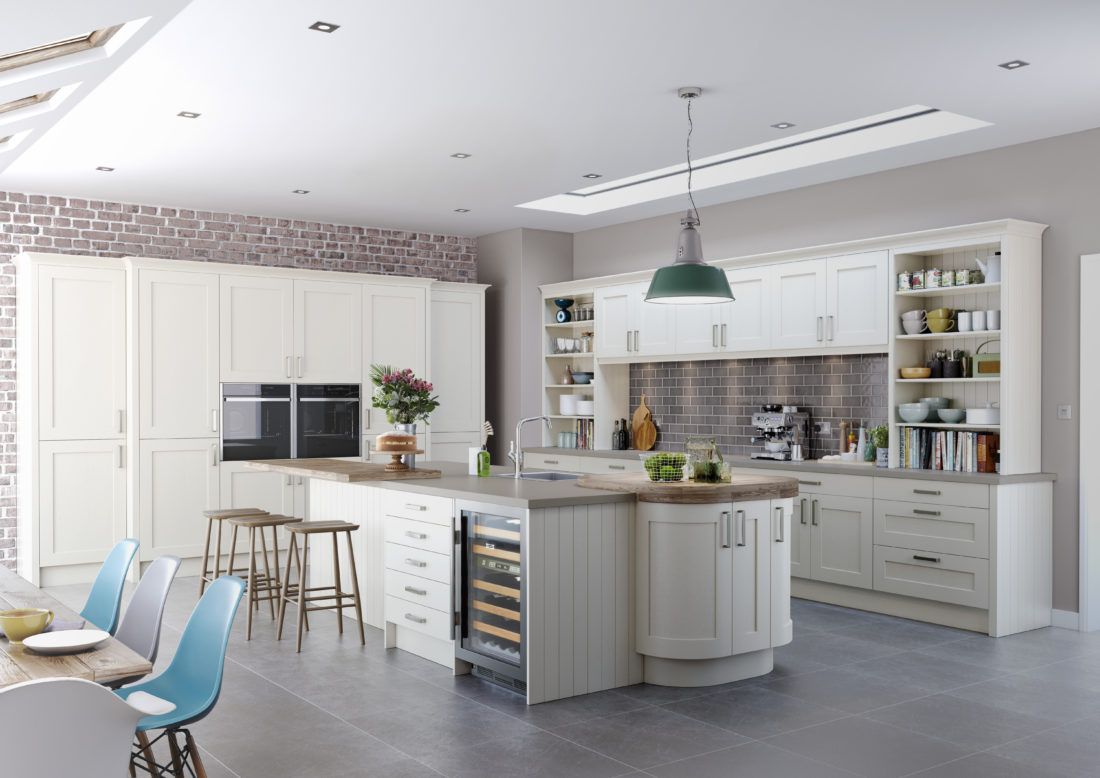
- Kitchen
An Ultimate Guide on What Kitchen to Buy: 5 Fitted Kitchen Ideas
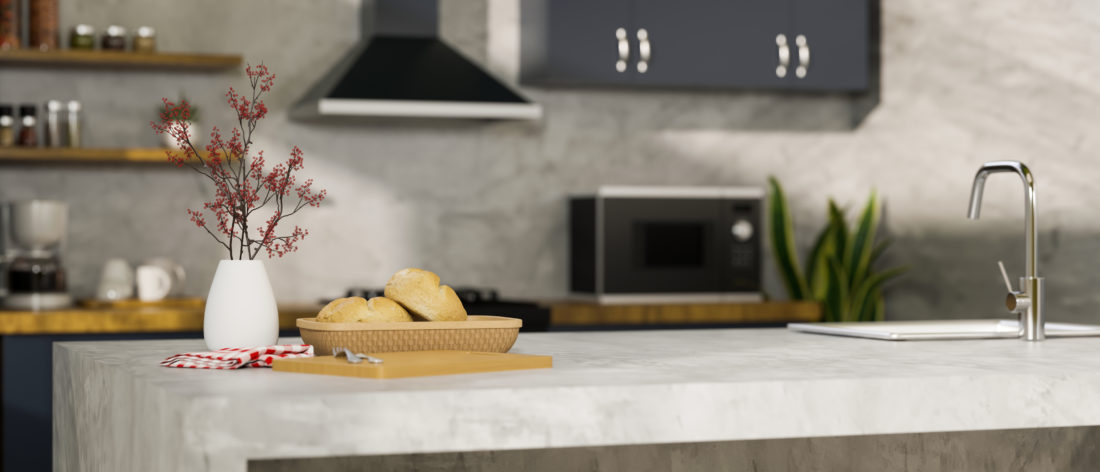
- Home Décor,
- Kitchen
The Top 8 Kitchen Island Decor Ideas to Spruce Up Your Home
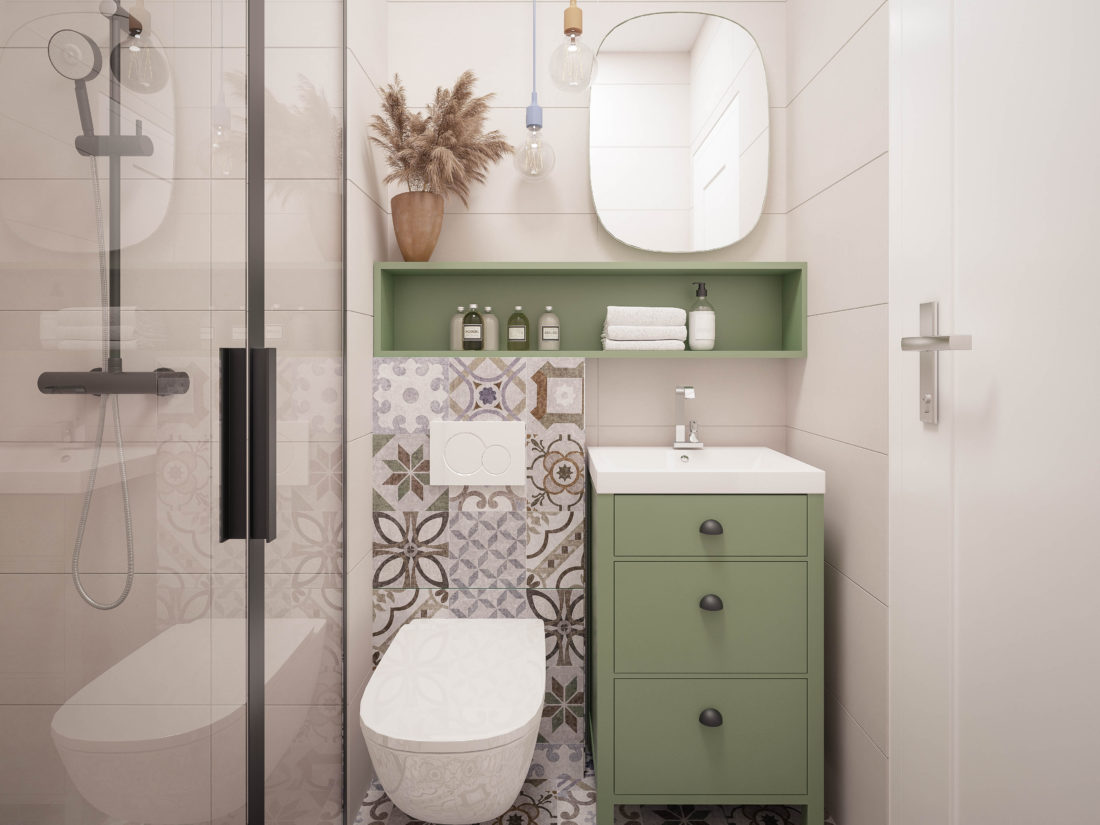
- Bathroom & Plumbing
8 Inspiring Ensuite Bathroom Ideas to Maximise Style and Functionality
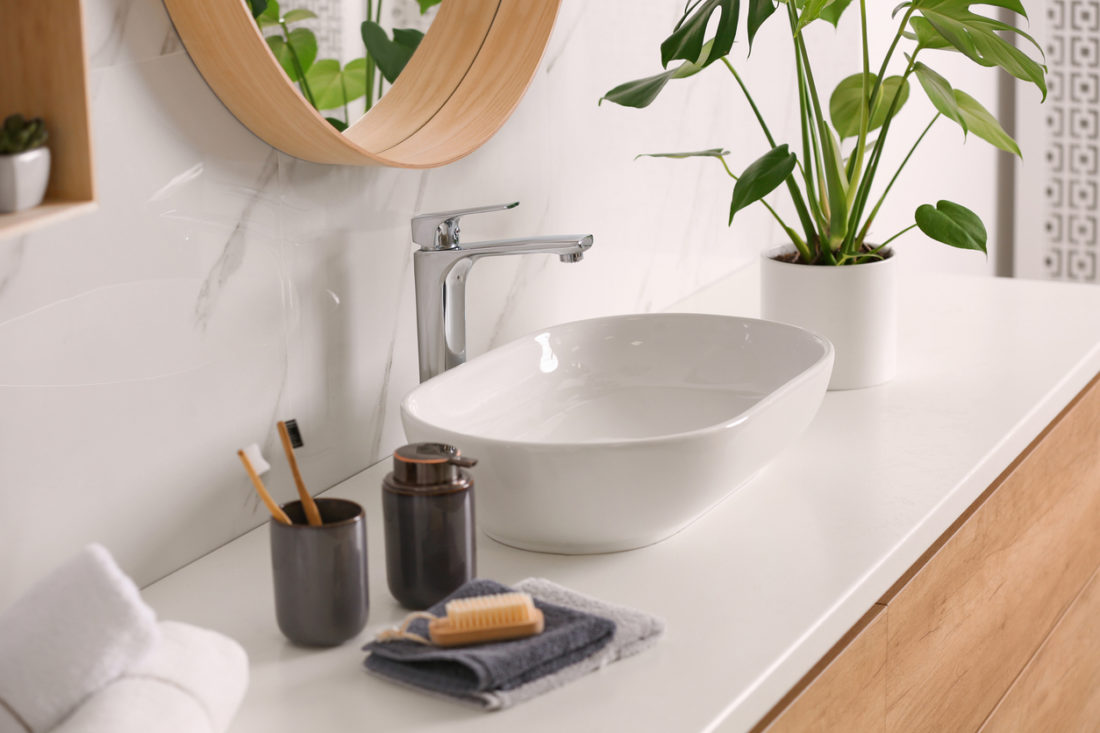
- Bathroom & Plumbing
Bathroom Decorating Ideas on a Budget
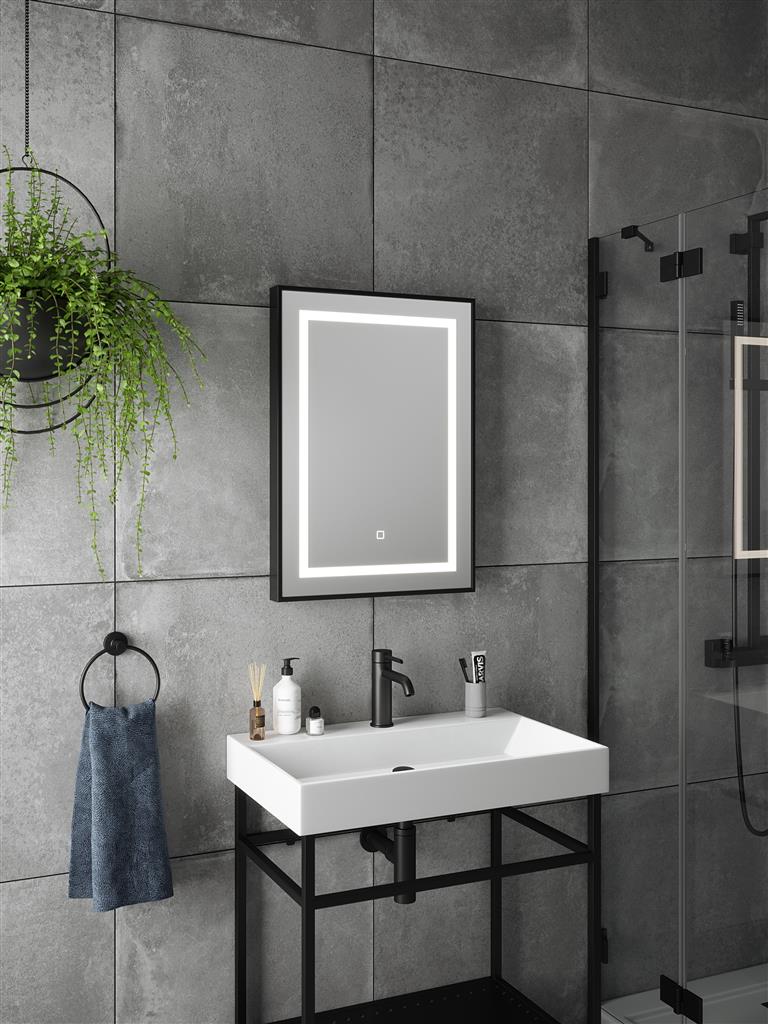
- DIY & Building,
- Bathroom & Plumbing
How to Put Up a Bathroom Mirror/Cabinet
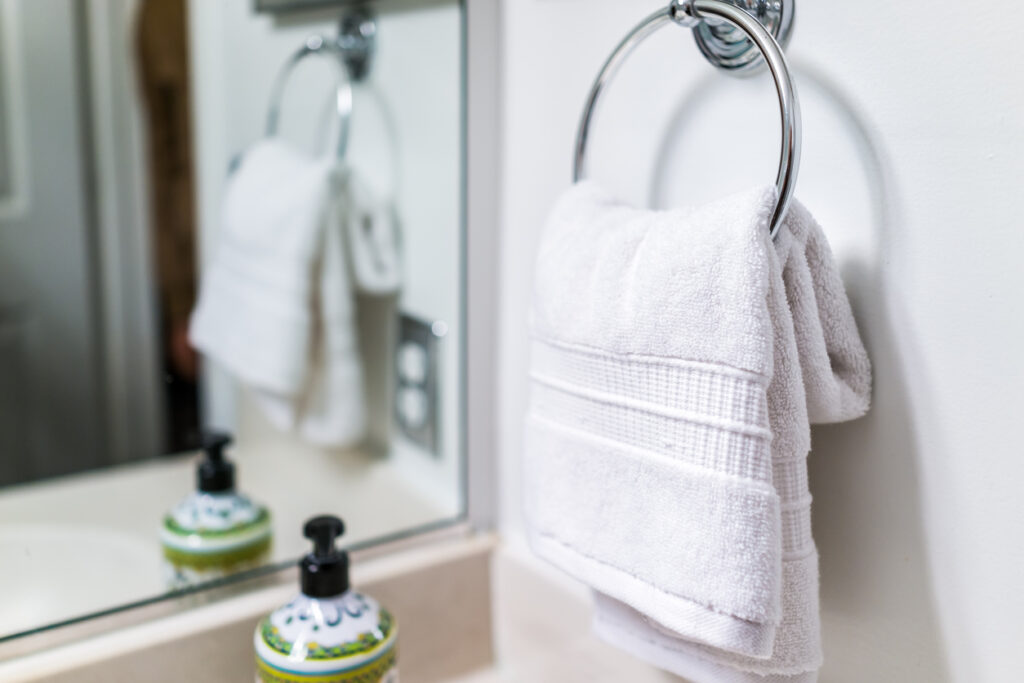
- DIY & Building,
- Bathroom & Plumbing