8 Inspiring Ensuite Bathroom Ideas to Maximise Style and Functionality
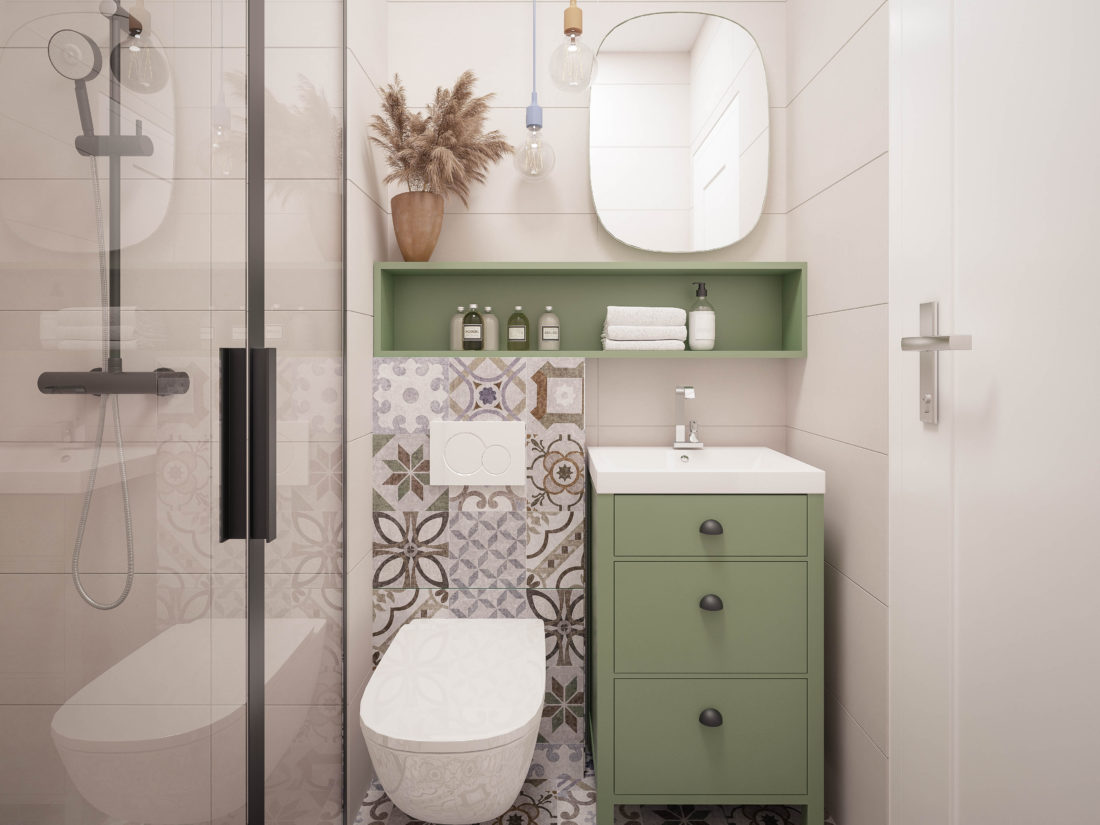
An ensuite bathroom is a perfect way to add rest, relaxation, and rejuvenation to your daily routine. You won’t forget your daily skincare routine or pampering yourself a little each day with a perfect bathroom joined directly to your bedroom.
Of course, if you’re planning on creating an ensuite bathroom, or if you’re looking to renovate what you already have, then you’ll need some inspiration.
We’ve put together 8 incredible ensuite bathroom ideas to maximise both style and functionality.
Why Does the Ensuite Bathroom Matter?
The ensuite bathroom is an incredibly popular design choice because it adds both privacy and proximity between your bedroom and the bathroom. Rather than having to share the same bathroom with other members of the house or frequent guests, an ensuite bathroom gives you more privacy. You’ll also have to worry about cleanliness far less because fewer people will have access to it.
How Does an Ensuite Bathroom Add to the Room or House?
An ensuite adds more functionality to any bedroom because of how close it is to the bedroom. Not to mention, the added privacy of having a bathroom that’s not shared with as many people is an added bonus.
An ensuite can also add tremendous value to your home, should you ever decide to resell. Depending on where your home is located, an ensuite can increase a property’s value by 5%, according to a survey by Nationwide Building Society.
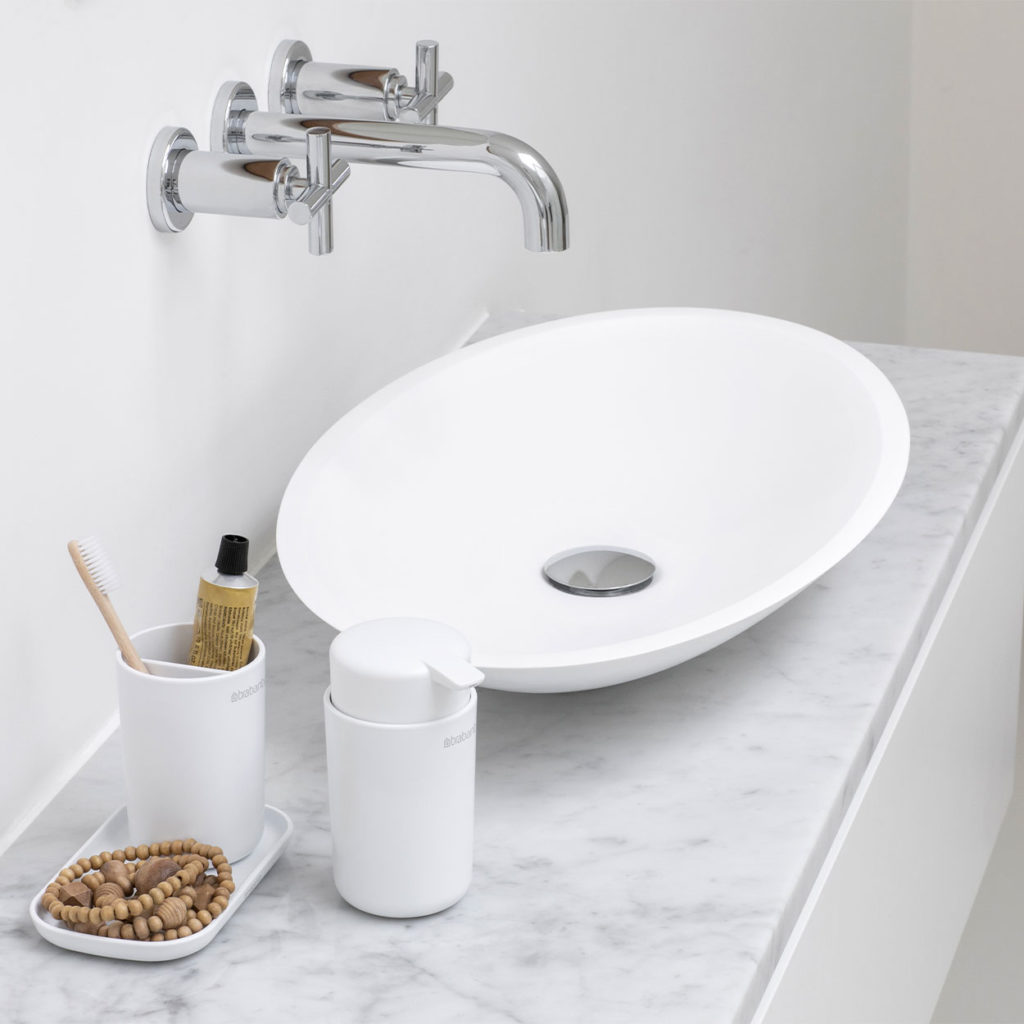 Brabantia Bathroom Range
Brabantia Bathroom RangeHow to Make the Most of an Ensuite?
If you decide to take on a DIY project, such as renovating your ensuite bathroom or adding one in altogether, you’ll want a plan to make sure you get the most bang for your buck.
To make the most of an ensuite, consider what you need for the space allotted. For example, if your ensuite space is relatively small, and you never take baths, then it might not be a great use of floor space to add a bathtub. Instead, it may be a better option to add a shower enclosure. Take inventory of your biggest priorities in a bathroom. Then create a plan for your ensuite project by considering the floor space and the budget you have.
8 Inspiring Ensuite Bathroom Ideas to Maximise Style and Functionality
1. Choose the Right Colour Scheme
The right colour scheme goes a long way for any room in your home – the ensuite bathroom is no different. Choosing the best paint colours can make the difference between a bathroom that feels relaxing and rejuvenating the moment you step in and one that leaves you feeling anything but.
For example, if you’re looking for small ensuite bathroom ideas, then selecting a colour scheme that includes lighter hues is your best option. The light hues create the feeling of a larger space. On the other hand, if you’re looking for open ensuite bathroom ideas for a room that already has plenty of natural light, then you may be able to use darker colours without creating the sense of a small space.
Colour psychology also has a significant role in determining the best palette. If you’re looking to create a relaxing, refreshing room, opt for light blues, yellows, greens, creams, and whites.
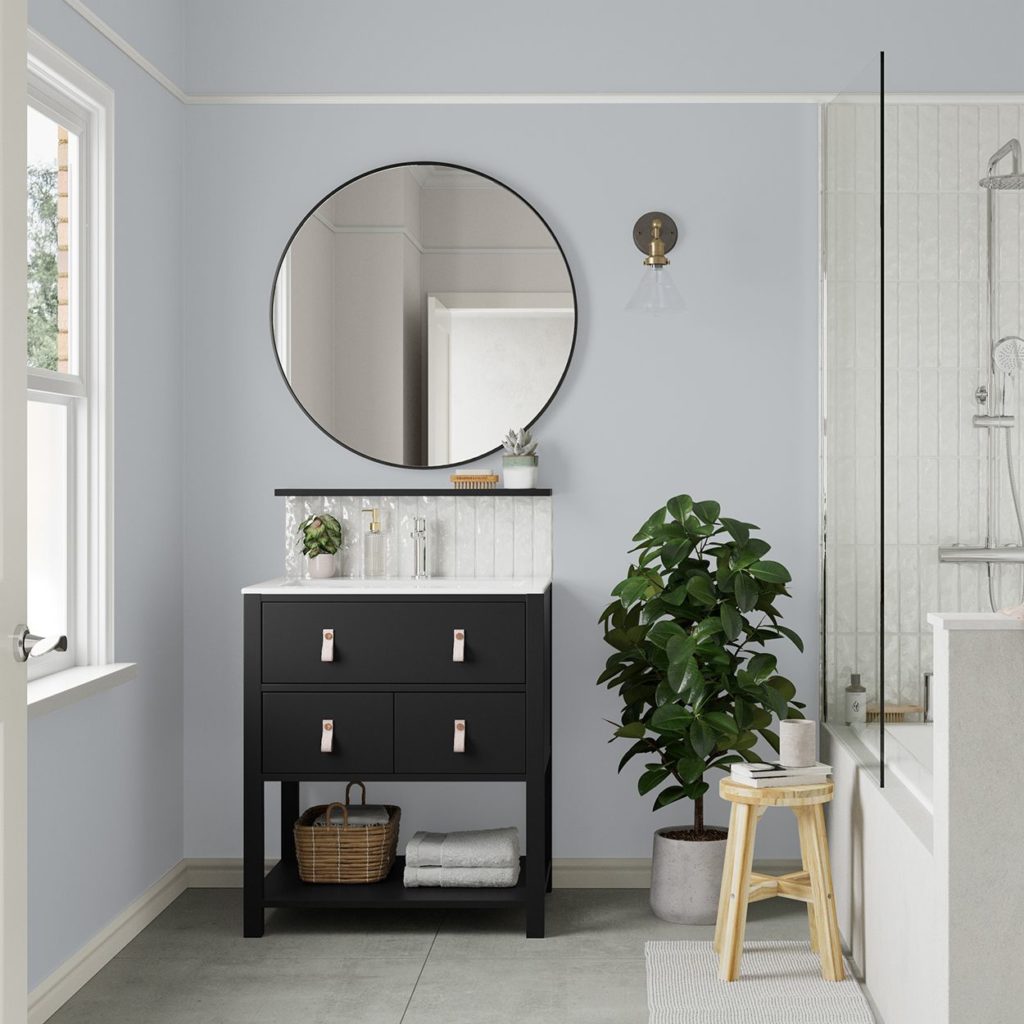 Dulux Easycare Bathrooms Nordic Breeze
Dulux Easycare Bathrooms Nordic Breeze2. Create an Extension of Your Bedroom
If you’re struggling to come up with the right colour palette for your ensuite bathroom, then try using your bedroom as inspiration. After all, your ensuite is directly connected to the bedroom and many people opt to leave the door open when the bathroom is not in use.
Using a colour palette in the bathroom that feels as though it’s an extension of your bedroom is a great way to create a cohesive space. It doesn’t have to be the exact same paint colours. But choosing complementary shades is helpful. For example, if you have grey interior walls in your bedroom, try a lighter shade of grey in the bathroom.
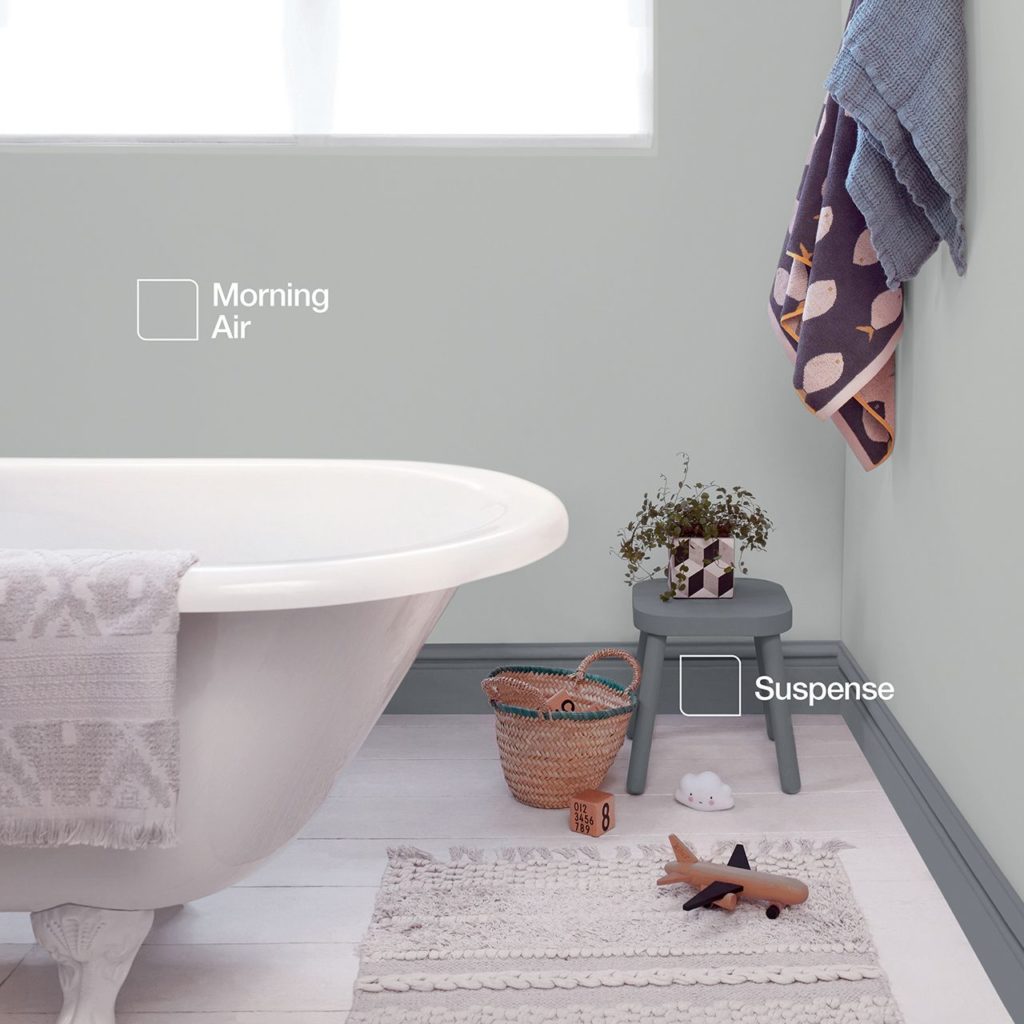 Dulux Easycare Bathrooms Morning Air
Dulux Easycare Bathrooms Morning Air3. Upgrade Builder-Grade Fixtures and Fittings
It’s an often overlooked element as they’re small at first sight. But upgrading fixtures, such as sink taps and cabinet pulls can instantly elevate the space. Even upgrading the accessories in your shower enclosure can create a space you won’t want to leave.
The same goes for fittings such as toilet seats. While they’re often not thought of at first, simply upgrading those fittings creates a better environment.
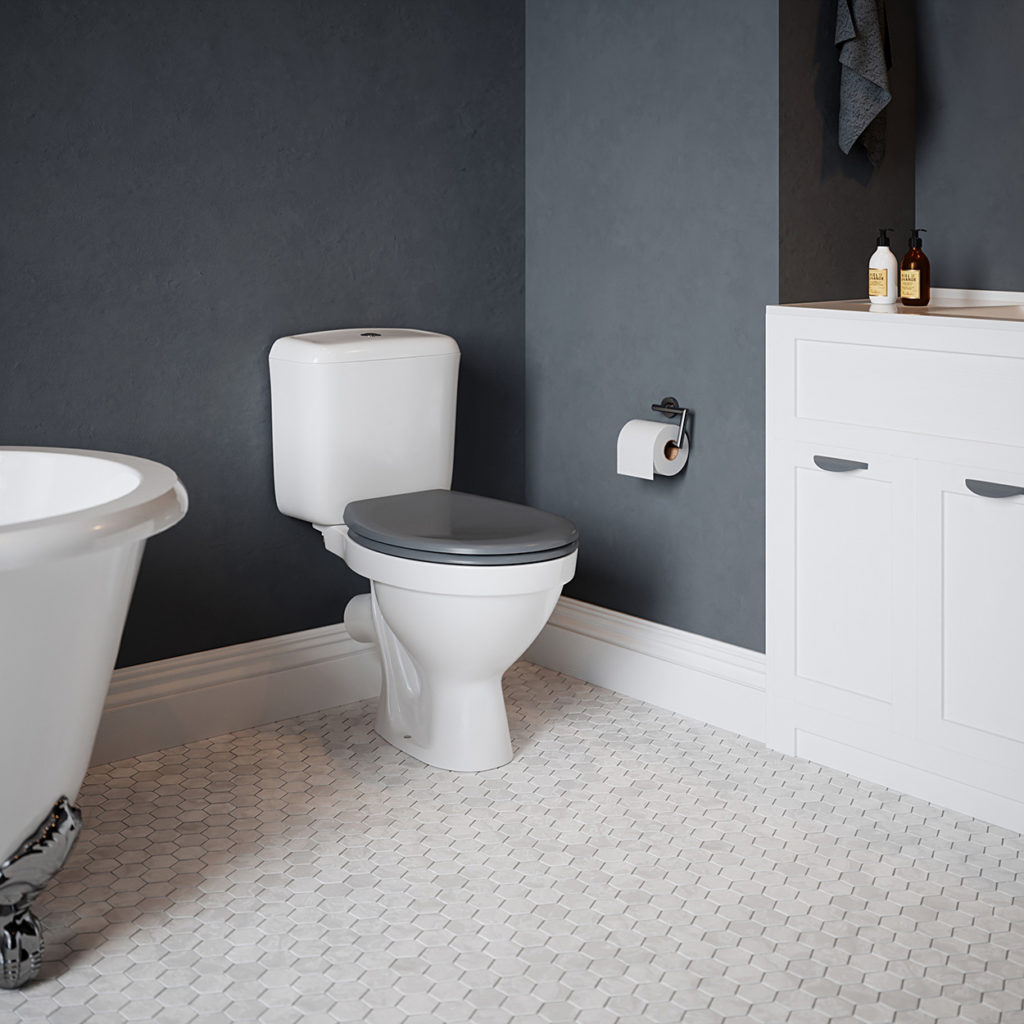 Tema Opal Deluxe Softclose Toilet Seat Grey
Tema Opal Deluxe Softclose Toilet Seat Grey4. Optimise Small Ensuite Bathrooms with Storage Solutions
No matter the size of the room, storage solutions are crucial. However, they’re more so with small ensuite bathrooms. Small spaces feel cluttered more quickly. Having a place for everything keeps the space from feeling overwhelmed. Add bathroom cabinets and furniture to keep the room tidy. Doing so can also help you feel more relaxed and comfortable in the space.
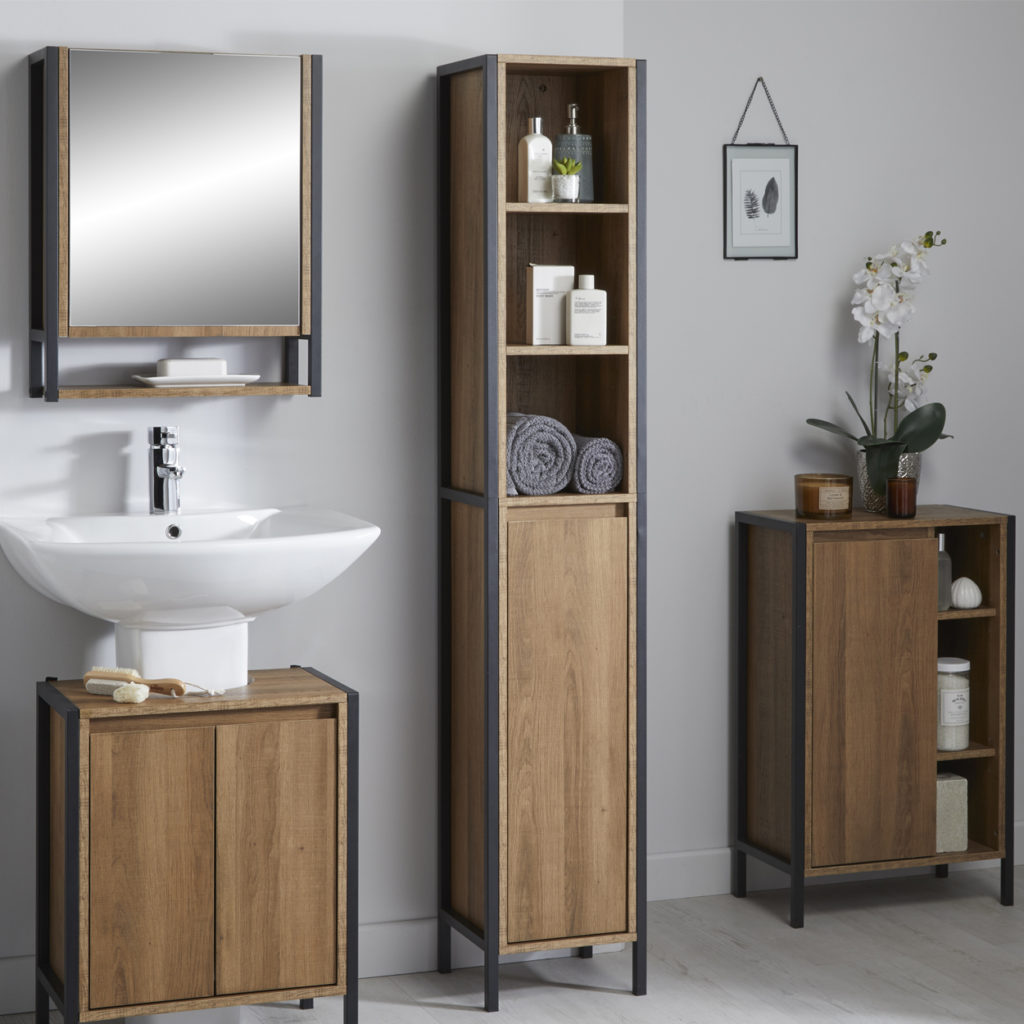 Margo Bathroom Cabinet Range
Margo Bathroom Cabinet Range5. Add Visual Interest with Patterned Ensuite Bathroom Tile Ideas
Whether you’re looking for ideas for a large or small space, patterned tile is suitable for a range of bathroom sizes. From mosaic tiles to marble tiles, having the right floor pattern can add more visual interest to your bathroom. It’s the perfect way to add a bold statement to your room.
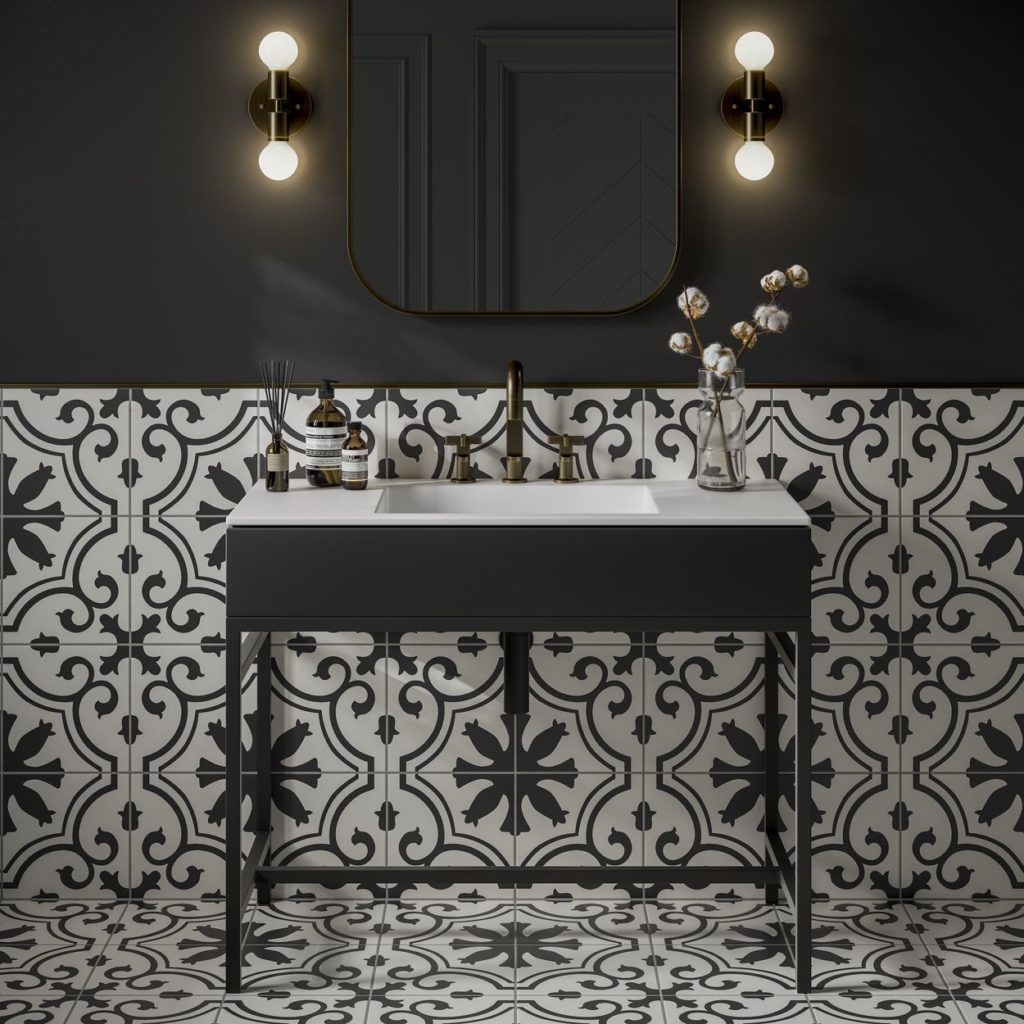 Eton Patterned Glazed Porcelain Tiles
Eton Patterned Glazed Porcelain Tiles6. Create More Space with Bathroom Mirrors
This is a particularly great small ensuite bathroom idea, yet it works for any size, as well. Bathroom mirrors are an excellent way to create the illusion of more space.
Opt for large mirrors to hang over your wash basin. The light will catch in the mirror, making the whole room feel larger. It’s especially effective if you use a lighter colour scheme.
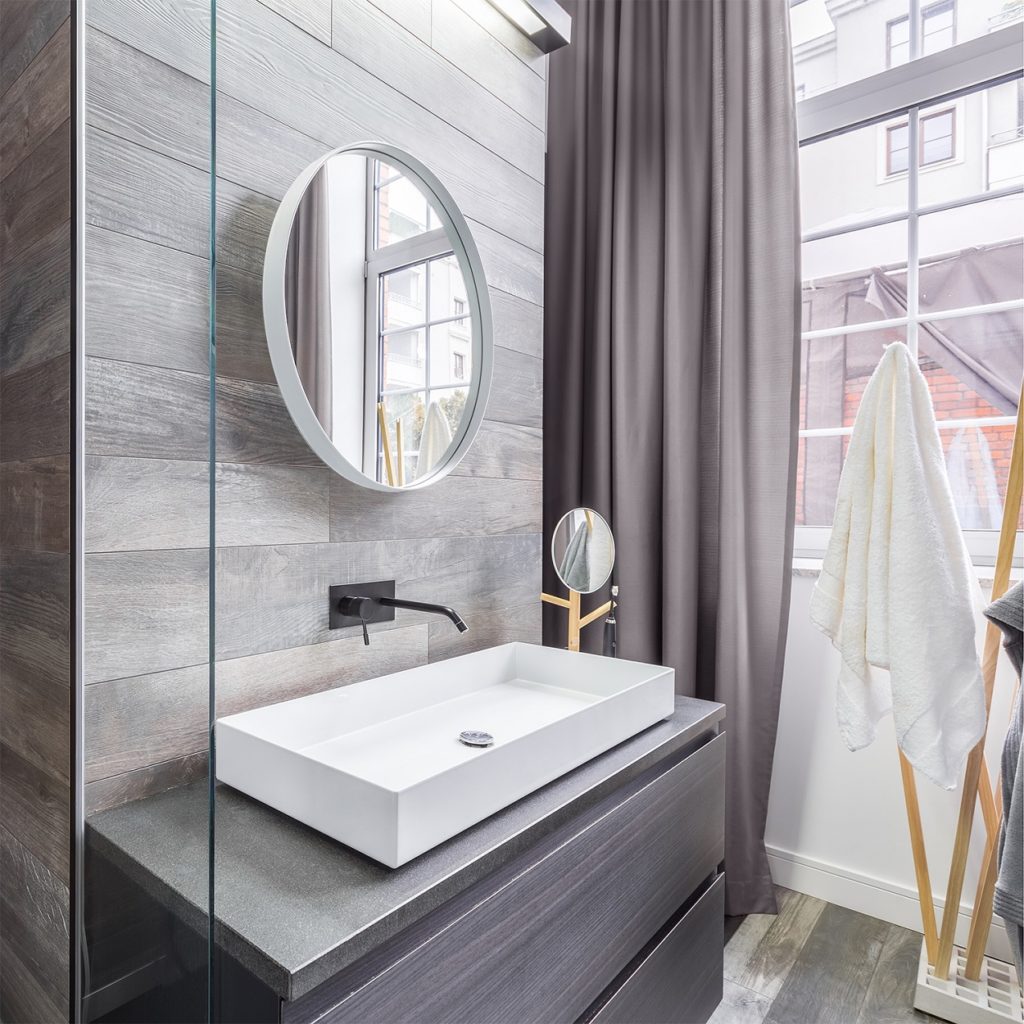
7. Add Texture with Wood Panelling
Once the paint colour is decided, walls are often overlooked in bathroom design. Yet, they are actually blank canvases to work with to create a more inspiring space. No matter the size, one of the greatest ensuite bathroom ideas involves adding interest and texture to the walls. Use wood panelling paired with your bathroom colour scheme to add variety and texture to your space.
You can also opt to panel the lower half of your bathroom walls and split the paint colours between the lower half and upper half of the walls. For example, above the panelling, you can choose a white, cream, or beige paint colour. Below, over the panelling, you can opt for a complementary colour. Doing so creates more depth and keeps the entire bathroom from feeling too uniform.
8. Don’t Forget Lighting
Your bathroom lighting is an excellent way to introduce more of a statement. Often, many people overlook the lighting fixtures and use whatever fixture the builders used. Pendant lighting can be a great way to add interest and personality to your space. The right fixture can help evoke whatever mood you’re going for.
There are plenty of lighting fixtures that can add to your room, rather than just blending in with it.
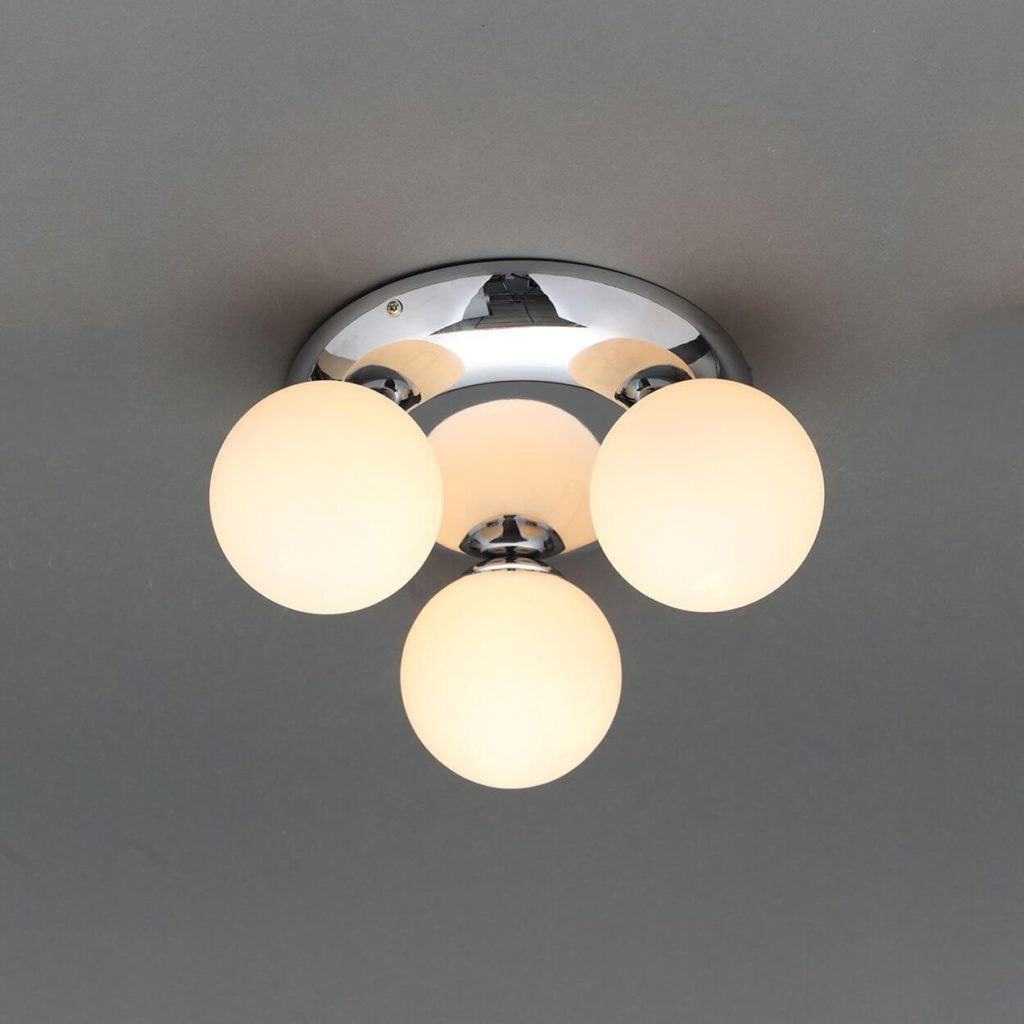 Cepheus 3 light Bathroom Flush Fitting Opal/Chrome
Cepheus 3 light Bathroom Flush Fitting Opal/ChromeWhat to Consider When Decorating an Ensuite Bathroom?
Before you get started with your DIY ensuite bathroom ideas, you’ll want to consider two major elements. As we mentioned before, the size of the space allotted is important, as are the furniture and accessories you hope to use:
Your Budget
Before choosing your ensuite bathroom ideas, you’ll need to plan out what you need and what you want. And to do that, you’ll need an understanding of your budget.
Having a budget determined before you start the project keeps your expectations aligned. Without one, you may get your hopes set on certain elements of an ensuite bathroom, only to feel disappointed if they’re out of range.
Create a budget to start with. And if you decide to work with interior designers or specialised bathroom designers, they can help you meet your needs within the budget parameters.
Layout and Size
Whether you’re renovating your current ensuite bathroom or you’re adding one in, your home’s layout predetermines the layout and size of your bathroom area. You’ll want to keep this in mind as you come up with design ideas for the space. For example, if you have a smaller space, then open ensuite bathroom ideas may not be suitable.
The layout of the room is as important as the space, as well. Plumbing locations and even walls can dictate your design ideas. Map out the layout and size of your space onto a piece of paper. Then, envision yourself in the room as if the project were already completed. Do you have enough room to move around without knocking into walls or appliances? If you’re thinking of adding in a walk-in shower, is there enough room in it?
Furniture and Accessories
There are a multitude of accessories that every bathroom should have for it to function efficiently. No matter what ensuite bathroom ideas you choose, always be sure you have the basic furniture and accessories for your room.
As you plan for your ensuite bathroom, don’t forget about:
When you plan for all of the small details, you’ll have a much better idea of what the end product will look like.
If you’re looking to create a relaxing space in your home, then why not start with renovating your ensuite bathroom or even adding one in the first place? These ensuite bathroom ideas are meant to inspire you and help you find the perfect design to fit your needs and your space.
Ready to start your ensuite bathroom project? We’ve got the supplies you need in our Bathroom and Plumbing section!
Woodie's
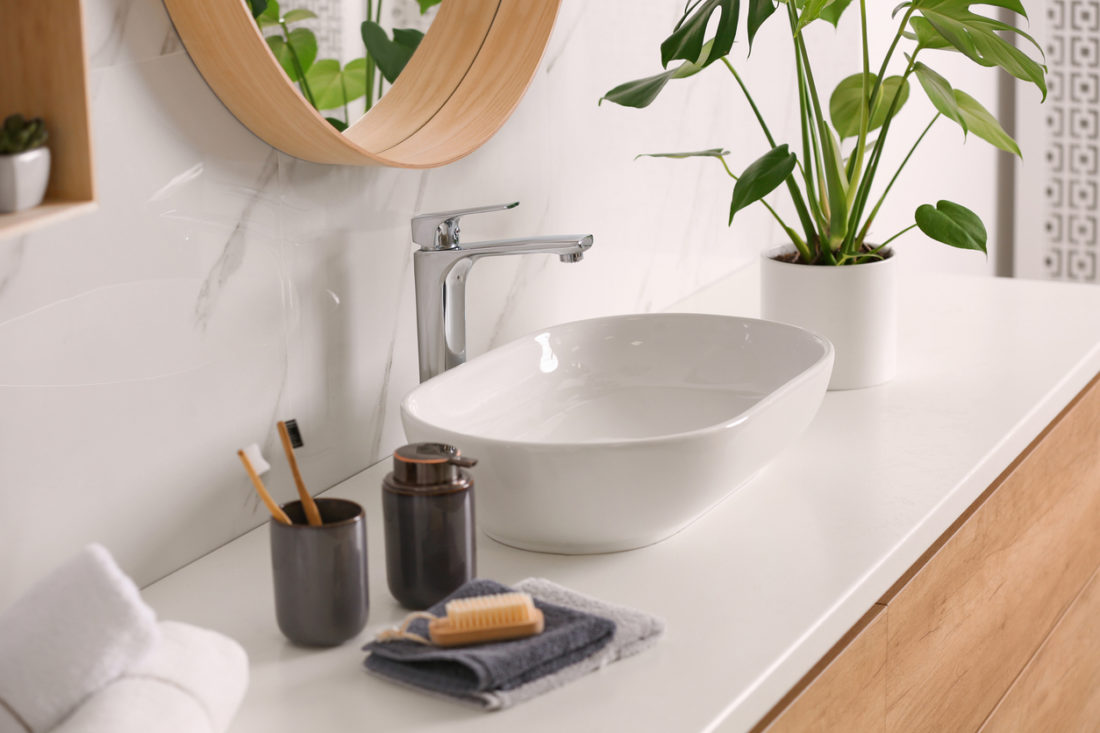
- Bathroom & Plumbing
Bathroom Decorating Ideas on a Budget
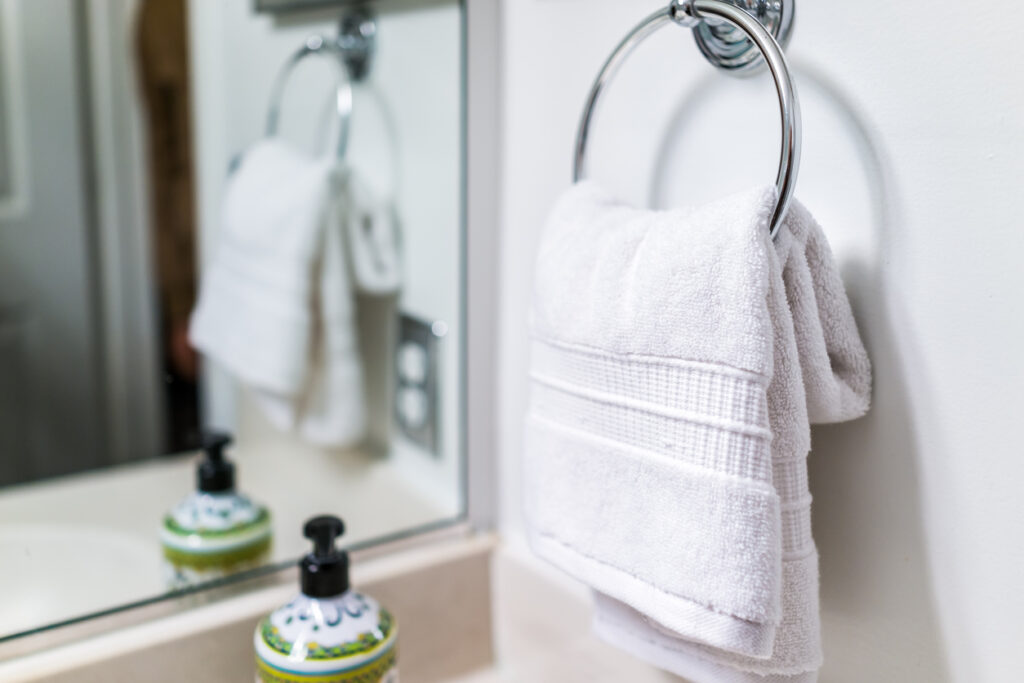
- DIY & Building,
- Bathroom & Plumbing
How to Install Bathroom Accessories
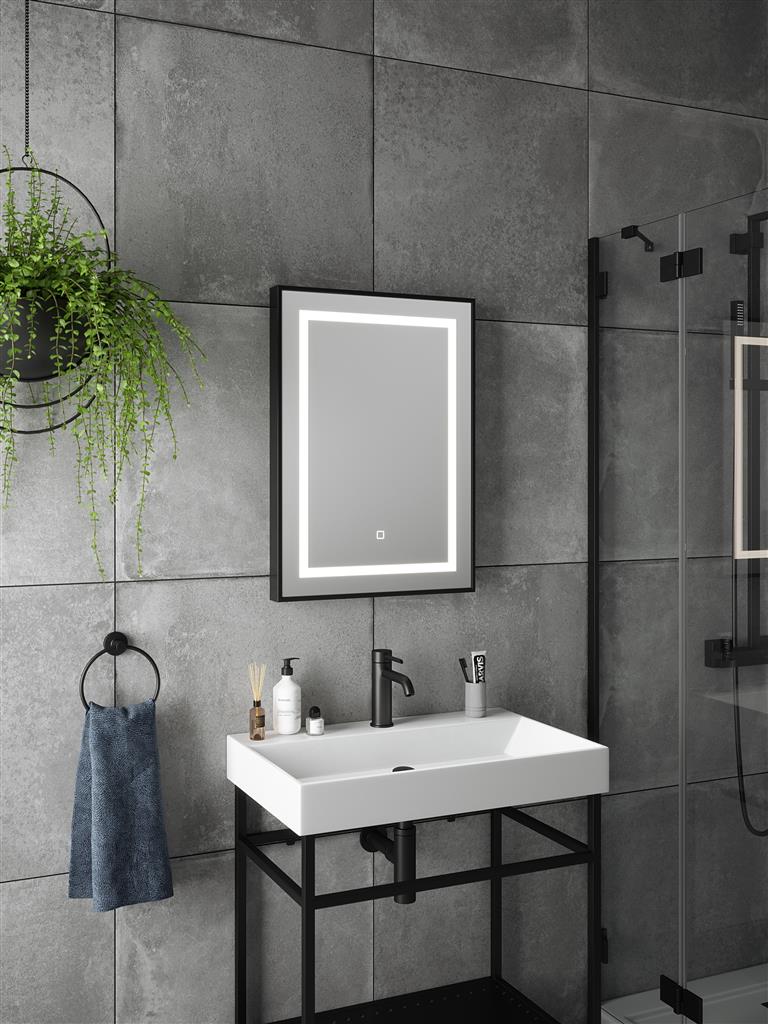
- DIY & Building,
- Bathroom & Plumbing
How to Put Up a Bathroom Mirror/Cabinet
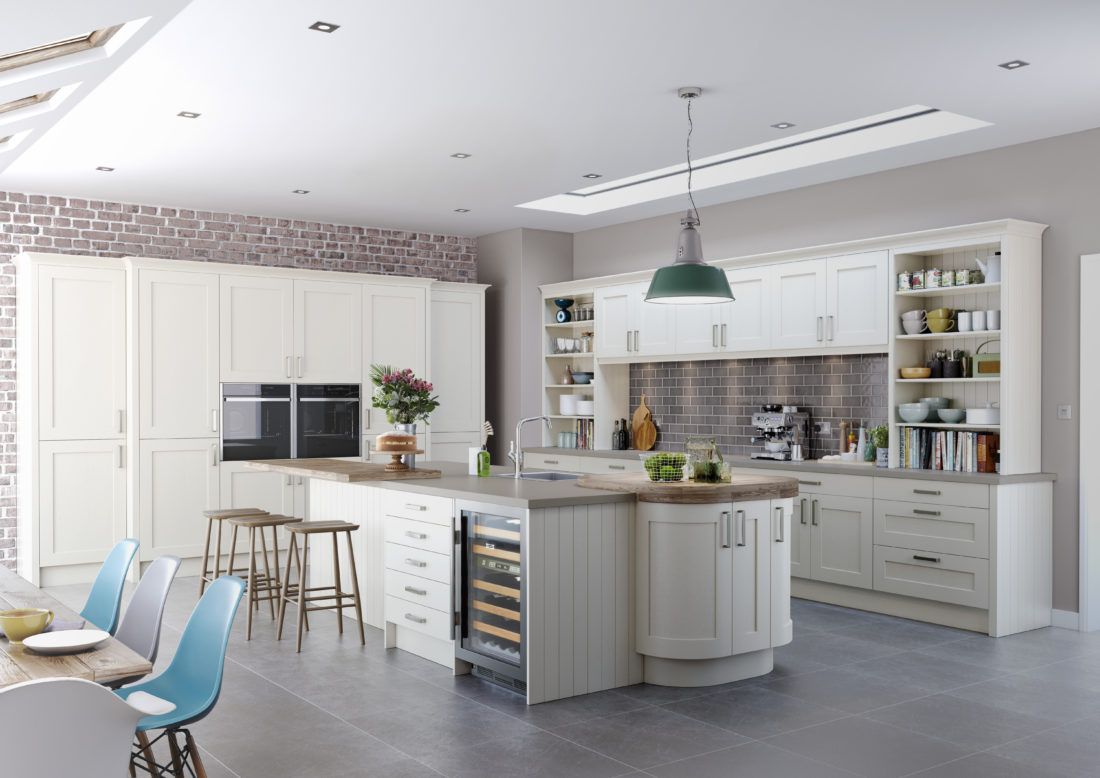
- Kitchen
An Ultimate Guide on What Kitchen to Buy: 5 Fitted Kitchen Ideas
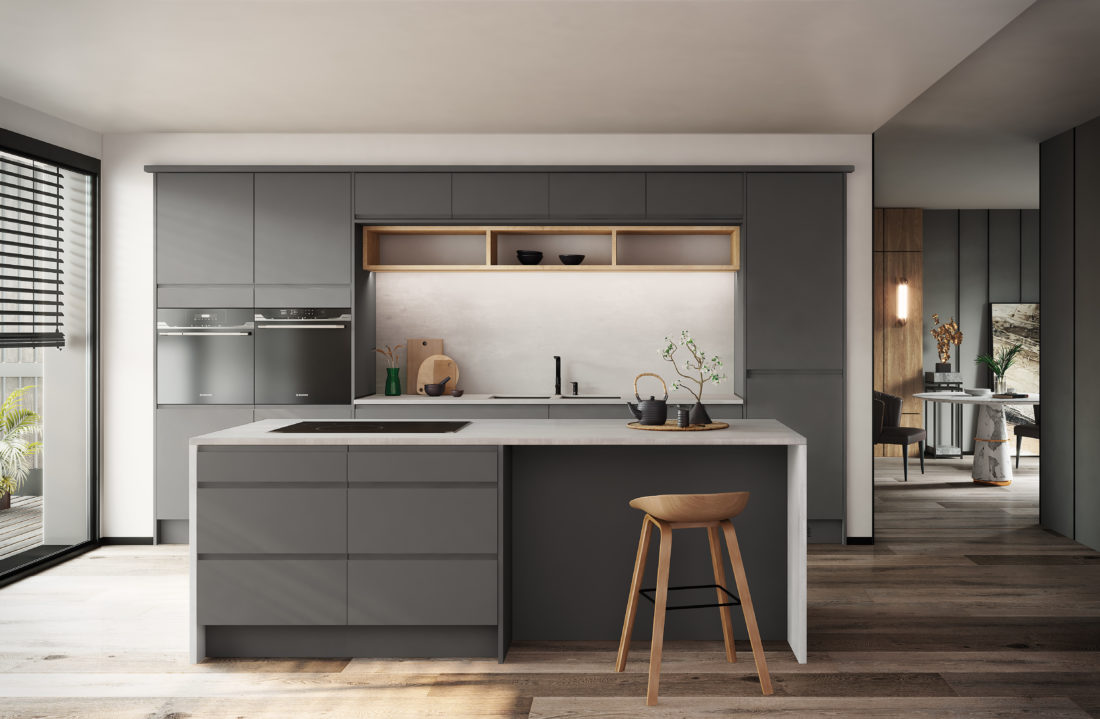
- Kitchen
Designing your Dream Kitchen: Top Tips from our Design Consultants
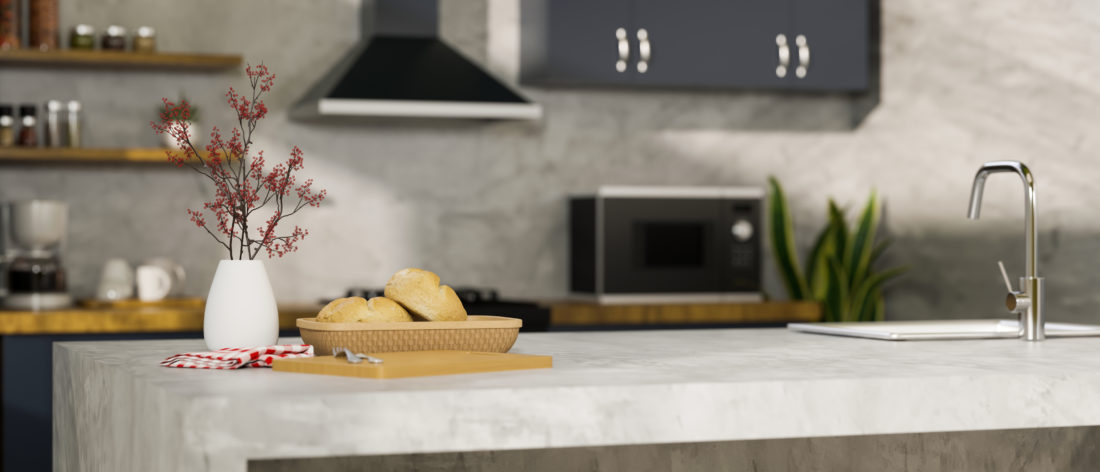
- Home Décor,
- Kitchen